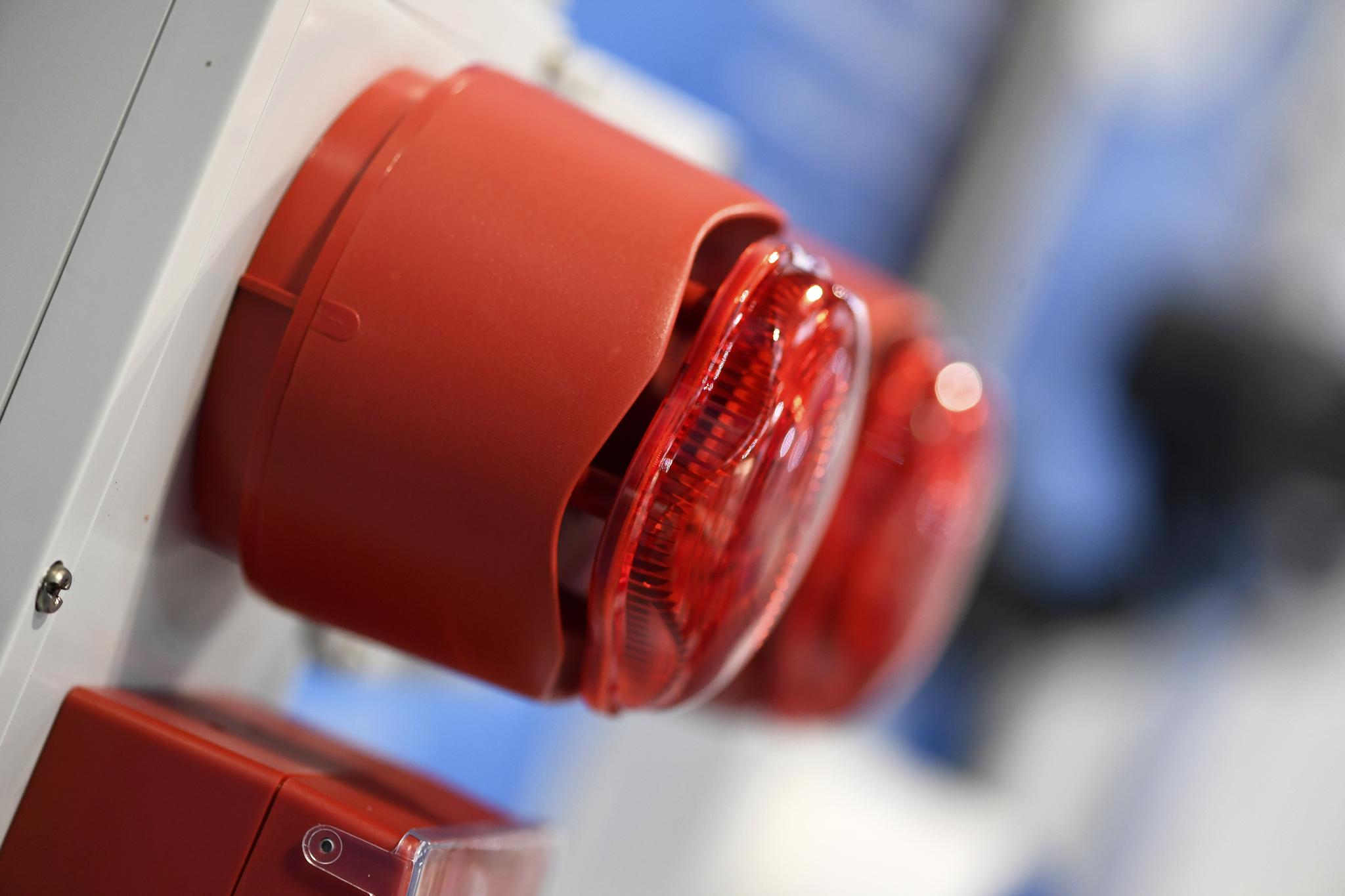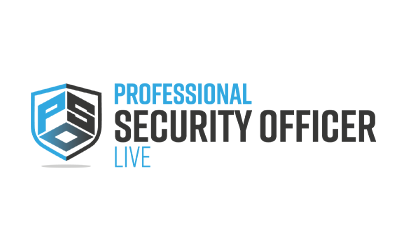FB180 Ablative Batt 60mm Wall System
)
FIREFLY® FB180 Ablative Batt – 60mm Wall System provides a single layer EI60:E90 fire-rated compartmentation wall that can be installed free-standing or within timber or plasterboard applications.
USE AREAS
The FIREFLY® FB180 Ablative Batt Wall System can be installed as a non-load bearing compartmentation wall into restricted areas such as lofts and roof voids
It can be friction-fitted into typical existing supporting timber frames and also used within a double layer plasterboard wall
In all instances, whether free-standing or working with existing timber/plasterboard structures, the FB180 60mm Batt Wall System provides an upgraded 90 minutes Integrity & 60 minutes Insulation
Penetrations
FIREFLY® FB180 Ablative Batt Wall System is tested with expected penetrations including the FIREFLY® Access Panel. See Installation Drawings/Manual for full details
A complementary FIREFLY® FB180 Ablative Batt 60mm Floor System is also available
CONSTRUCTION
Layers of mineral wool are combined to create a 60mm thick board product, with an ablative coating factory-applied to both sides. The board has a weight of 180kg/m3 with a rigidity that makes it suitable for friction fitting.
APPLICATION
Batt is cut to size to friction fit between timber (min. 90 x 38mm C16 softwood) that must additionally be treated with FIREFLY® Ablative Coating to maintain the fire rating of the batt – EI60:E90
KEY BENEFITS
- Single layer 60mm batt installation provides 90 minutes Integrity & 60 minutes Insulation
- Fully tested to BS EN 1364-1 2015 and BS EN 1366-3:2021 to also include penetrations and access panels
- Can be used to create a stand-alone non-load bearing wall, built from one side in restricted access areas to create compartmentations
- Tested for use with timber where it can be friction fitted between standard (min. 90 x 38mm C16 softwood) studs/joists which must be treated with FIREFLY® Ablative Coating
- Also tested for use between 2 layers of plasterboard to increase fire-rating of standard construction to EI60:E90
- Suitable and tested for use in conjunction with FIREFLY® flexible barriers and FIREFLY® FR120 Access Panel
- Ease of installation with standard batt tools and friction fitting – additional tracking not required to be used – and FIREFLY® fixings and Acrylic Sealant also available as part of the tested system
- Acoustic reduction of 27dB from batt in isolation
- Fully supported with detailed drawings and installation instructions available online to clarify areas such as handling specific penetrations
- Meets requirements of of BS EN 1364-1:2015 and provides a tested & certified solution as part of a FIREFLY® system
TITLE
FIREFLY® FB180 Ablative Batt – Wall System 60mm
DESCRIPTION
Mineral fibre ablative batt for vertical use with timber, plasterboard and FIREFLY® barrier
TESTING
Meets requirements of BS EN 1363-1:2020 and BS EN 1364-1 2015, 90 minutes Integrity, 60 Minutes Insulation
CERTIFICATION
Fully tested with 3rd-party certification under application
APPLICATION
Vertical use only. Tested for penetrations & FIREFLY® FR120 Access Panel – see installation drawings for specific details. Refer to FIREFLY® FB180 Ablative Batt 60mm Floor System Data for horizontal use
PROPERTIES
Layered mineral fibre, ablative coating on both sides, white appearance. Density 180kg/m3
ACCOUSTICS
27dB sound reduction
DIMENSIONS
1200 x 600 x 60mm
PACKAGING
Supplied bagged to provide protection in transit and on site. Do not allow the batt to be exposed to rain.
LIMITATIONS
Not to be installed in areas of RH >85%
Storage: cool, dry place – protect from frost
Categories
- Passive Fire Prevention
- Training Provider


.png)
.png)
.png)
.png)

